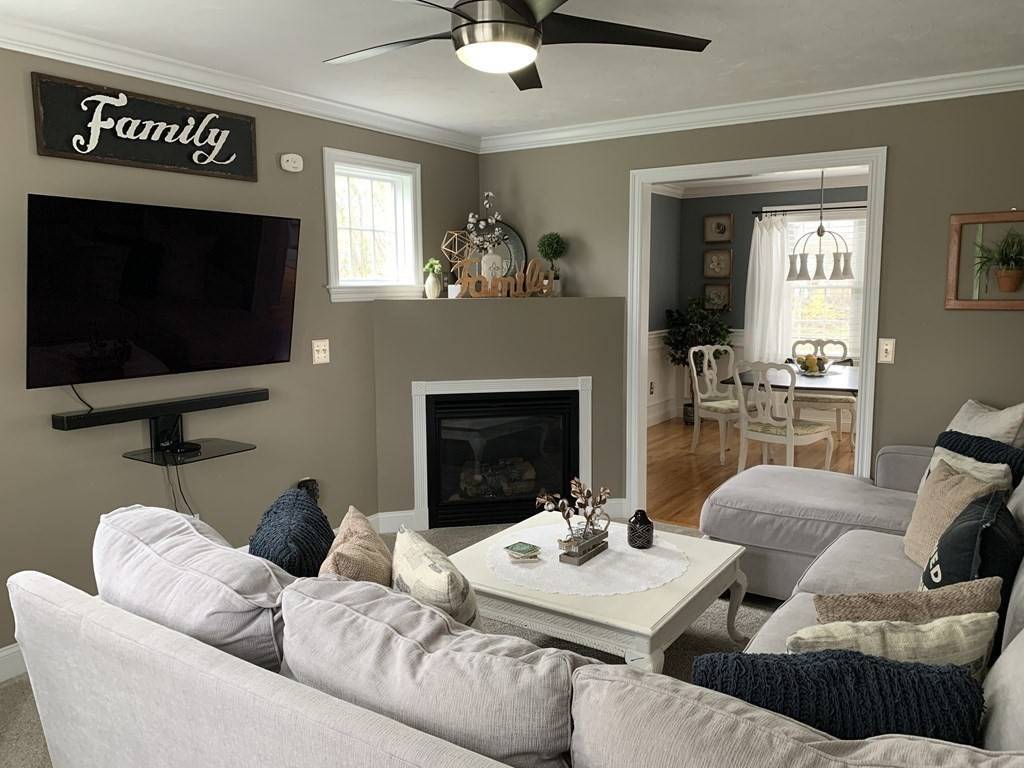$396,000
$374,900
5.6%For more information regarding the value of a property, please contact us for a free consultation.
4 Woodland St #A Millbury, MA 01527
3 Beds
2.5 Baths
1,448 SqFt
Key Details
Sold Price $396,000
Property Type Condo
Sub Type Condominium
Listing Status Sold
Purchase Type For Sale
Square Footage 1,448 sqft
Price per Sqft $273
MLS Listing ID 72817134
Sold Date 06/18/21
Bedrooms 3
Full Baths 2
Half Baths 1
HOA Y/N false
Year Built 2005
Annual Tax Amount $4,749
Tax Year 2021
Lot Size 0.290 Acres
Acres 0.29
Property Sub-Type Condominium
Property Description
Beautiful Townhouse/Duplex with 3 bedrooms, 2 1/2 baths, and a one-car garage. Enjoy relaxing in your fireplaced living room. The kitchen opens to the dining area with newer appliances, hardwood floors, and a sliding glass door to an outside deck for a weekend barbecue. This home is in impeccable condition and has been completely painted on both floors. There is a half bath on the first floor for guests. Upstairs you will find a generous size master bedroom with a large walk-in closet and a private full bath. There is another full bath, and two other bedrooms. A small laundry room is being used for ironing or storage but there is a washer and dryer hookup there. The laundry is presently in the basement. A one-car garage is accessed from the unit and the back yard has a fence for children or pets to play. There are no condo fees. Route 146 is just a 5-minute ride as well as shopping at the Blackstone Mall. All offers due by April 26th at 8PM. No escalation clauses. Won't last.
Location
State MA
County Worcester
Zoning Res.
Direction GPS 4 Woodland St. Unit is #A on left side.
Rooms
Primary Bedroom Level Second
Dining Room Flooring - Hardwood, Wainscoting
Kitchen Flooring - Hardwood, Countertops - Stone/Granite/Solid, Deck - Exterior, Open Floorplan, Slider
Interior
Heating Forced Air, Natural Gas
Cooling Central Air
Flooring Tile, Carpet, Hardwood, Flooring - Stone/Ceramic Tile
Fireplaces Number 1
Fireplaces Type Living Room
Appliance Range, Dishwasher, Microwave, Refrigerator, Gas Water Heater, Tank Water Heater, Utility Connections for Electric Dryer
Laundry Dryer Hookup - Electric, Washer Hookup, Electric Dryer Hookup, In Basement, In Unit
Exterior
Garage Spaces 1.0
Fence Fenced
Community Features Shopping, Highway Access, House of Worship
Utilities Available for Electric Dryer, Washer Hookup
Roof Type Shingle
Total Parking Spaces 2
Garage Yes
Building
Story 2
Sewer Public Sewer
Water Public
Schools
Elementary Schools Elemwood
Middle Schools R.E. Shaw
High Schools Millbury Jr/Sr
Others
Pets Allowed Yes
Senior Community false
Acceptable Financing Contract
Listing Terms Contract
Read Less
Want to know what your home might be worth? Contact us for a FREE valuation!

Our team is ready to help you sell your home for the highest possible price ASAP
Bought with Shayna Ashton • The Lux Group





