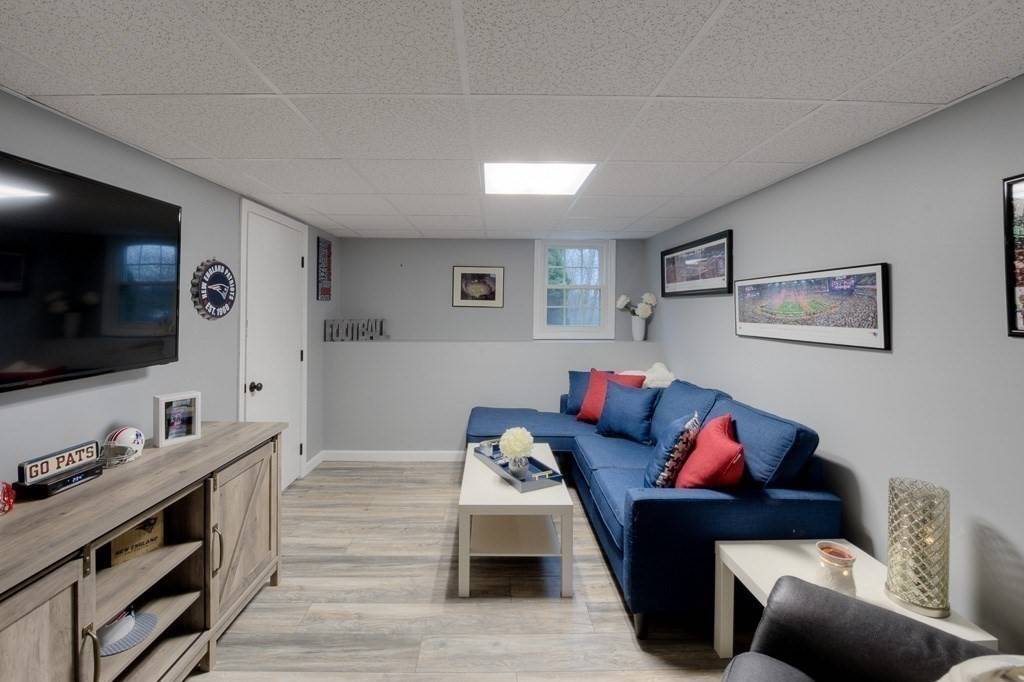$270,000
$249,900
8.0%For more information regarding the value of a property, please contact us for a free consultation.
2 Village Green #2 Millbury, MA 01527
2 Beds
2 Baths
1,320 SqFt
Key Details
Sold Price $270,000
Property Type Condo
Sub Type Condominium
Listing Status Sold
Purchase Type For Sale
Square Footage 1,320 sqft
Price per Sqft $204
MLS Listing ID 72760632
Sold Date 01/15/21
Bedrooms 2
Full Baths 2
HOA Fees $250/mo
HOA Y/N true
Year Built 1985
Annual Tax Amount $2,768
Tax Year 2020
Property Sub-Type Condominium
Property Description
***MULTIPLE OFFERS - HIGHEST & BEST OFFER SUBMISSION DEADLINE SUNDAY 11/29 at 6:00pm***YOU WON'T BELIEVE YOUR EYES WHEN YOU WALK INTO THIS SPECTACULAR CONDO AT PAUL REVERE VILLAGE!! Renovated from top to bottom, sellers spared no expense with these upgrades! Stunning kitchen (2017) renovation includes crisp white, dovetail cabinets & drawers w/illuminating, under cabinet lighting complimented by classic subway tile backsplash, gorgeous granite countertops, all new Frigidaire Gallery stainless streel appliances, tile flooring & recessed lighting. Living room boasts bamboo flooring, pellet stove insert in fireplace & bow window. Both full baths w/new flooring, vanities, sinks & toilets. Replacement windows throughout, new garage door and new deck (2017) Two good size bedrooms with new closets (2020) and carpets (2017). The list goes on...check out Upgrades and Improvements List. Dogs are welcome. Pet restriction, 2 pets allowed. Don't miss out!
Location
State MA
County Worcester
Zoning CONDO
Direction Grafton Street to Bunker Hill Road to Village Green
Rooms
Primary Bedroom Level Second
Dining Room Bathroom - Full, Flooring - Wood, Balcony / Deck, Remodeled, Wine Chiller, Lighting - Overhead
Kitchen Flooring - Stone/Ceramic Tile, Cabinets - Upgraded, Deck - Exterior, Recessed Lighting, Remodeled, Stainless Steel Appliances, Lighting - Pendant
Interior
Interior Features Closet, Lighting - Overhead, Media Room
Heating Electric Baseboard, Pellet Stove
Cooling None
Flooring Tile, Carpet, Hardwood, Wood Laminate, Flooring - Laminate
Fireplaces Number 1
Fireplaces Type Living Room
Appliance Range, Dishwasher, Disposal, Microwave, Refrigerator, Tank Water Heater, Leased Heater, Plumbed For Ice Maker, Utility Connections for Electric Range, Utility Connections for Electric Dryer
Laundry Electric Dryer Hookup, Washer Hookup, Lighting - Overhead, In Basement, In Unit
Exterior
Garage Spaces 1.0
Community Features Shopping, Park, Walk/Jog Trails, Conservation Area, House of Worship, Public School
Utilities Available for Electric Range, for Electric Dryer, Washer Hookup, Icemaker Connection
Roof Type Shingle
Total Parking Spaces 1
Garage Yes
Building
Story 3
Sewer Public Sewer
Water Public
Others
Pets Allowed Yes w/ Restrictions
Senior Community false
Acceptable Financing Contract
Listing Terms Contract
Read Less
Want to know what your home might be worth? Contact us for a FREE valuation!

Our team is ready to help you sell your home for the highest possible price ASAP
Bought with Ronald Cooper • Aucoin Ryan Realty





