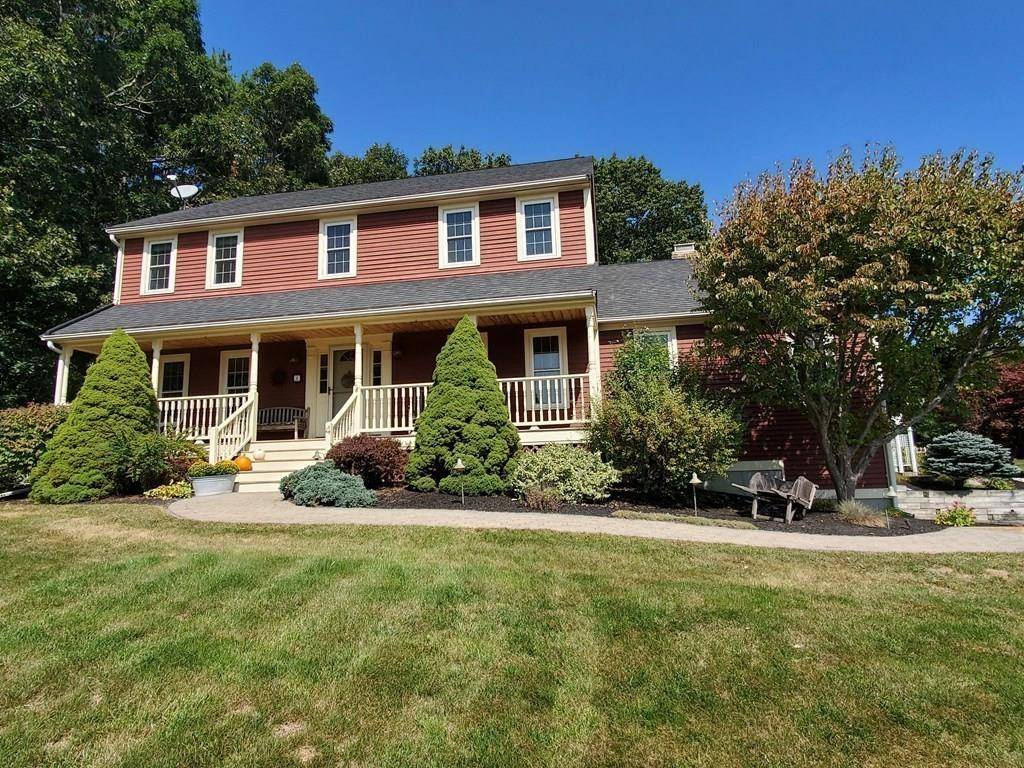$650,000
$649,900
For more information regarding the value of a property, please contact us for a free consultation.
4 Sturbridge Cir Shrewsbury, MA 01545
4 Beds
3 Baths
2,416 SqFt
Key Details
Sold Price $650,000
Property Type Single Family Home
Sub Type Single Family Residence
Listing Status Sold
Purchase Type For Sale
Square Footage 2,416 sqft
Price per Sqft $269
MLS Listing ID 72731929
Sold Date 11/20/20
Style Colonial
Bedrooms 4
Full Baths 2
Half Baths 2
Year Built 1996
Annual Tax Amount $6,903
Tax Year 2020
Lot Size 0.470 Acres
Acres 0.47
Property Sub-Type Single Family Residence
Property Description
Welcome to 4 Sturbridge Circle! Rare offering from original owners in desirable Wheelock Estates! Pride of ownership shows throughout this wonderful 4 bedroom 2 full 2 half bath Colonial! Beautiful kitchen opens to huge family room with fireplace and cathedral ceiling. Formal dining and living rooms. Half bath and separate laundry room complete the first floor. 4 large bedrooms and 2 baths upstairs. Master with large walk in closet and master bath. Additional living space in partially finished lower level which is not included in sq. ft..2 car attached garage. Sit on the custom back deck and enjoy the landscaped private back yard or enjoy the views from your front porch! Home is located on a cul-de-sac in a wonderful neighborhood. Nothing to do but move in and enjoy! Easy access to highways, schools and shopping.
Location
State MA
County Worcester
Zoning RES A
Direction Rt.140 to Boylston Cir. to Wheelock St. to Wachusett Cir. to Sturbridge Cir.
Rooms
Family Room Wood / Coal / Pellet Stove, Cathedral Ceiling(s), Cable Hookup
Basement Full, Partially Finished, Garage Access
Primary Bedroom Level Second
Dining Room Flooring - Hardwood
Kitchen Closet, Flooring - Stone/Ceramic Tile, Window(s) - Bay/Bow/Box, Dining Area, Pantry, Countertops - Stone/Granite/Solid, Kitchen Island, Deck - Exterior, Exterior Access
Interior
Interior Features Bathroom - Half, Game Room, Central Vacuum
Heating Central, Baseboard, Oil, Ductless
Cooling Ductless, Whole House Fan
Flooring Wood, Tile, Carpet
Fireplaces Number 1
Fireplaces Type Family Room
Appliance Range, Dishwasher, Disposal, Microwave, Refrigerator, Oil Water Heater, Tank Water Heaterless, Utility Connections for Electric Range, Utility Connections for Electric Dryer
Laundry Flooring - Stone/Ceramic Tile, First Floor, Washer Hookup
Exterior
Exterior Feature Storage, Sprinkler System
Garage Spaces 2.0
Community Features Shopping, Tennis Court(s), Park, Walk/Jog Trails, Golf, Medical Facility, Highway Access, Sidewalks
Utilities Available for Electric Range, for Electric Dryer, Washer Hookup
Roof Type Shingle
Total Parking Spaces 6
Garage Yes
Building
Lot Description Cul-De-Sac
Foundation Concrete Perimeter
Sewer Public Sewer
Water Public
Architectural Style Colonial
Read Less
Want to know what your home might be worth? Contact us for a FREE valuation!

Our team is ready to help you sell your home for the highest possible price ASAP
Bought with Laura Callahan • Coldwell Banker Realty - Northborough





