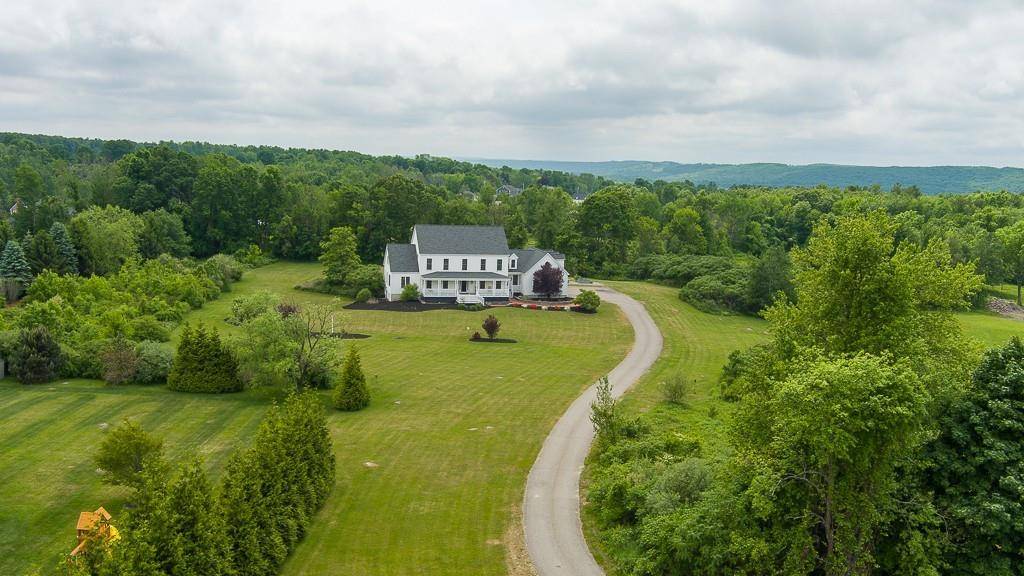$785,000
$795,000
1.3%For more information regarding the value of a property, please contact us for a free consultation.
11 Stone Rd Millbury, MA 01527
4 Beds
3.5 Baths
4,360 SqFt
Key Details
Sold Price $785,000
Property Type Single Family Home
Sub Type Single Family Residence
Listing Status Sold
Purchase Type For Sale
Square Footage 4,360 sqft
Price per Sqft $180
MLS Listing ID 72671252
Sold Date 08/28/20
Style Colonial
Bedrooms 4
Full Baths 3
Half Baths 1
Year Built 2007
Annual Tax Amount $10,780
Tax Year 2020
Lot Size 7.400 Acres
Acres 7.4
Property Sub-Type Single Family Residence
Property Description
Prominently positioned on a private 7.4 acre lot w/ a coveted West Millbury location, this stunning home will take your breath away! This exquisite 4 BR, 3.5 Bath Colonial was designed w/ meticulous attention to detail & boasts quality craftsmanship & high-end finishes. Grand foyer welcomes you into the sun-filled home offering 9 ft ceilings & gleaming Ash flrs throughout. The centerpiece of this home is the expansive "Gathering Room" featuring a Family Rm/Kitchen combo. This great space introduces plenty of light & features a cabinet packed gourmet kitchen w/ top of the line appliances, granite & over-sized peninsula. This kitchen space is open to the Family Rm & is the ideal space for gatherings. Additional features include: *Elegant DR w/ butlers pantry. *Formal LR w/ french drs to corner office. *Spacious BR's including a luxurious Master Suite. 2nd Flr loft w/ gas fp that over looks main foyer. *Bonus Rm above 3 car garage. *Convenient location near shopping/restaurants & MA PIke
Location
State MA
County Worcester
Zoning Suburban 1
Direction W Main St to Stone Rd
Rooms
Family Room Ceiling Fan(s), Flooring - Wood, Deck - Exterior, Exterior Access, Open Floorplan, Recessed Lighting
Basement Full, Partially Finished, Walk-Out Access, Interior Entry
Primary Bedroom Level Second
Dining Room Flooring - Wood, Chair Rail, Recessed Lighting, Crown Molding
Kitchen Ceiling Fan(s), Flooring - Wood, Pantry, Countertops - Stone/Granite/Solid, Open Floorplan, Recessed Lighting, Stainless Steel Appliances, Wine Chiller, Gas Stove, Peninsula
Interior
Interior Features Bathroom - Full, Recessed Lighting, Ceiling Fan(s), Closet, Wainscoting, Bathroom, Media Room, Loft, Office, Foyer, Exercise Room, Central Vacuum
Heating Oil, Hydro Air, Fireplace
Cooling Central Air
Flooring Wood, Tile, Flooring - Stone/Ceramic Tile, Flooring - Wood
Fireplaces Number 3
Fireplaces Type Family Room, Master Bedroom
Appliance Range, Oven, Dishwasher, Microwave, Refrigerator, Wine Refrigerator, Water Softener, Utility Connections for Gas Range
Laundry Flooring - Stone/Ceramic Tile, Recessed Lighting, First Floor
Exterior
Garage Spaces 3.0
Community Features Shopping, Golf, Highway Access
Utilities Available for Gas Range
Roof Type Shingle
Total Parking Spaces 10
Garage Yes
Building
Lot Description Wooded
Foundation Concrete Perimeter
Sewer Private Sewer
Water Private
Architectural Style Colonial
Read Less
Want to know what your home might be worth? Contact us for a FREE valuation!

Our team is ready to help you sell your home for the highest possible price ASAP
Bought with Brooke Wrenn • Emerson REALTORS®





