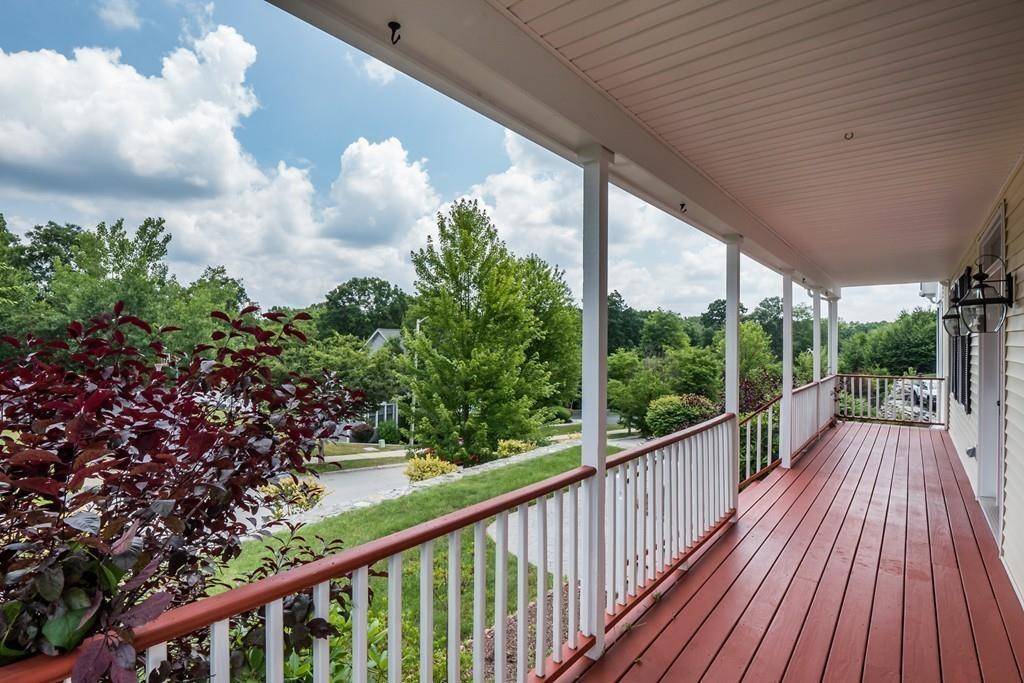$499,900
$499,900
For more information regarding the value of a property, please contact us for a free consultation.
3 Cronin Brook Way Millbury, MA 01527
4 Beds
3.5 Baths
2,742 SqFt
Key Details
Sold Price $499,900
Property Type Single Family Home
Sub Type Single Family Residence
Listing Status Sold
Purchase Type For Sale
Square Footage 2,742 sqft
Price per Sqft $182
MLS Listing ID 72689127
Sold Date 08/31/20
Style Colonial
Bedrooms 4
Full Baths 3
Half Baths 1
Year Built 2004
Annual Tax Amount $7,404
Tax Year 2020
Lot Size 0.500 Acres
Acres 0.5
Property Sub-Type Single Family Residence
Property Description
This stately colonial set in a beautiful neighborhood is awaiting the new home owners. The farmer's porch is perfect for enjoying the wonderful NE summers. Walk into the foyer and experience the hardwood floors that flow from dining room and the expansive kitchen. The kitchen is a cooks delight with a generous center island and open to the cathedral ceiling family room with gas fireplace. A nice deck off the kitchen overlooks the private backyard. Formal living room completes the main floor. Upstairs features a master bedroom with a large walk in closet and en suite bath. Three generous bedrooms and full bath finishes this floor. In the lower level there is a half bath and finished room that is perfect as an exercise room or home office. Easy access to the 2 car garage from the finished basement.
Location
State MA
County Worcester
Zoning RES
Direction Canal to Grafton ,left on Braney to Cronin Brook
Rooms
Family Room Cathedral Ceiling(s), Flooring - Wall to Wall Carpet
Basement Full, Finished
Primary Bedroom Level Second
Dining Room Flooring - Hardwood
Kitchen Flooring - Hardwood, Countertops - Stone/Granite/Solid
Interior
Interior Features Bathroom - Half, Exercise Room, Bathroom
Heating Forced Air, Oil
Cooling Central Air
Flooring Wood, Tile, Carpet
Fireplaces Number 1
Fireplaces Type Family Room
Appliance Range, Dishwasher, Refrigerator, Electric Water Heater, Utility Connections for Electric Range
Laundry First Floor
Exterior
Garage Spaces 2.0
Community Features Shopping, Walk/Jog Trails, Laundromat, Highway Access, House of Worship
Utilities Available for Electric Range
Roof Type Shingle
Total Parking Spaces 6
Garage Yes
Building
Lot Description Sloped
Foundation Concrete Perimeter
Sewer Public Sewer
Water Public
Architectural Style Colonial
Others
Senior Community false
Read Less
Want to know what your home might be worth? Contact us for a FREE valuation!

Our team is ready to help you sell your home for the highest possible price ASAP
Bought with Dave DiGregorio • Coldwell Banker Realty - Waltham





