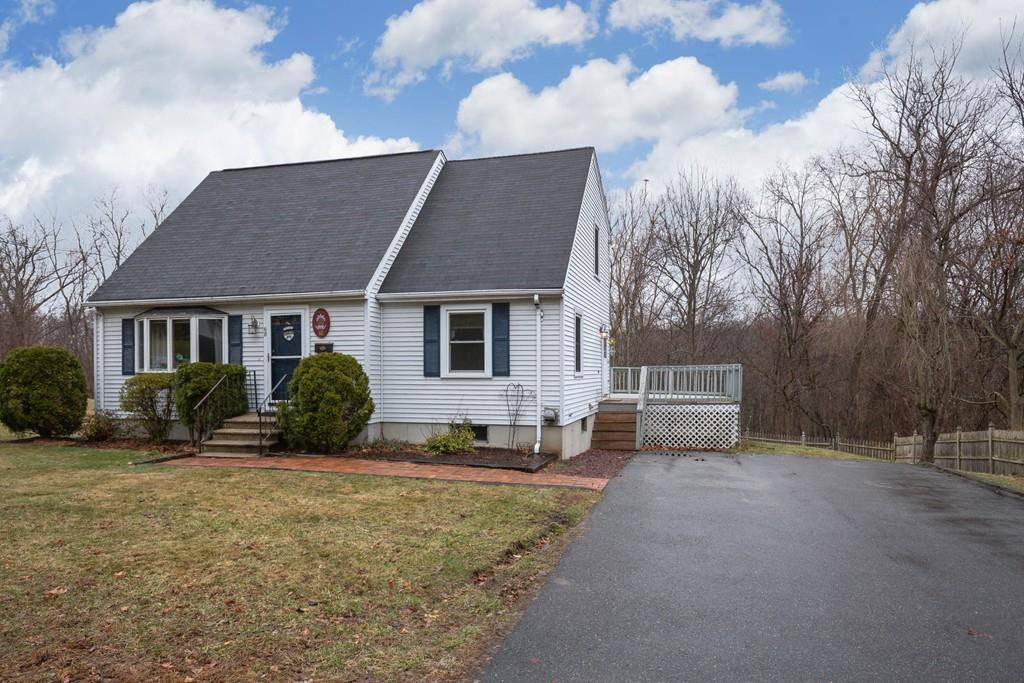$323,000
$329,900
2.1%For more information regarding the value of a property, please contact us for a free consultation.
68 Miles Street Millbury, MA 01527
3 Beds
2 Baths
1,467 SqFt
Key Details
Sold Price $323,000
Property Type Single Family Home
Sub Type Single Family Residence
Listing Status Sold
Purchase Type For Sale
Square Footage 1,467 sqft
Price per Sqft $220
MLS Listing ID 72638488
Sold Date 06/12/20
Style Cape
Bedrooms 3
Full Baths 2
Year Built 1991
Annual Tax Amount $4,309
Tax Year 2020
Lot Size 0.410 Acres
Acres 0.41
Property Sub-Type Single Family Residence
Property Description
You don't want to miss this one! Come view this fantastic Cape in Millbury! Built in 1991, on an adorable street & close to the center of Millbury. Minutes to the Shoppes at Blackstone Valley and easy access to Route 146, Route 20 & Mass Pike. You will love this location! This property features a large, bright living room with cathedral ceilings. The kitchen boasts white cabinets with newer appliances, & a breakfast bar that opens up to the dining area, perfect for all of your gatherings! Down the hall you'll find a spacious first floor bedroom & full bath. Two good size bedrooms upstairs with a full bath and plenty of closet space. Updates include newer furnace & windows. Great backyard with tons of space & a storage shed. Schedule your showing today!
Location
State MA
County Worcester
Zoning RES
Direction GPS
Rooms
Basement Full, Interior Entry, Bulkhead, Concrete
Primary Bedroom Level Main
Dining Room Flooring - Stone/Ceramic Tile, Breakfast Bar / Nook
Kitchen Closet, Flooring - Stone/Ceramic Tile, Breakfast Bar / Nook, Deck - Exterior, Exterior Access
Interior
Heating Forced Air, Oil
Cooling None
Flooring Tile, Carpet
Appliance Range, Dishwasher, Refrigerator, Washer, Dryer, Utility Connections for Electric Range, Utility Connections for Electric Dryer
Laundry Washer Hookup
Exterior
Exterior Feature Rain Gutters, Storage
Fence Fenced
Community Features Public Transportation, Shopping, Park, Walk/Jog Trails, Golf, Medical Facility, Laundromat, Bike Path, Highway Access, House of Worship, Private School, Public School
Utilities Available for Electric Range, for Electric Dryer, Washer Hookup
Roof Type Shingle
Total Parking Spaces 6
Garage No
Building
Lot Description Cleared
Foundation Concrete Perimeter
Sewer Public Sewer
Water Public
Architectural Style Cape
Others
Acceptable Financing Contract
Listing Terms Contract
Read Less
Want to know what your home might be worth? Contact us for a FREE valuation!

Our team is ready to help you sell your home for the highest possible price ASAP
Bought with Rebecca Kelley • Barrett Sotheby's International Realty





