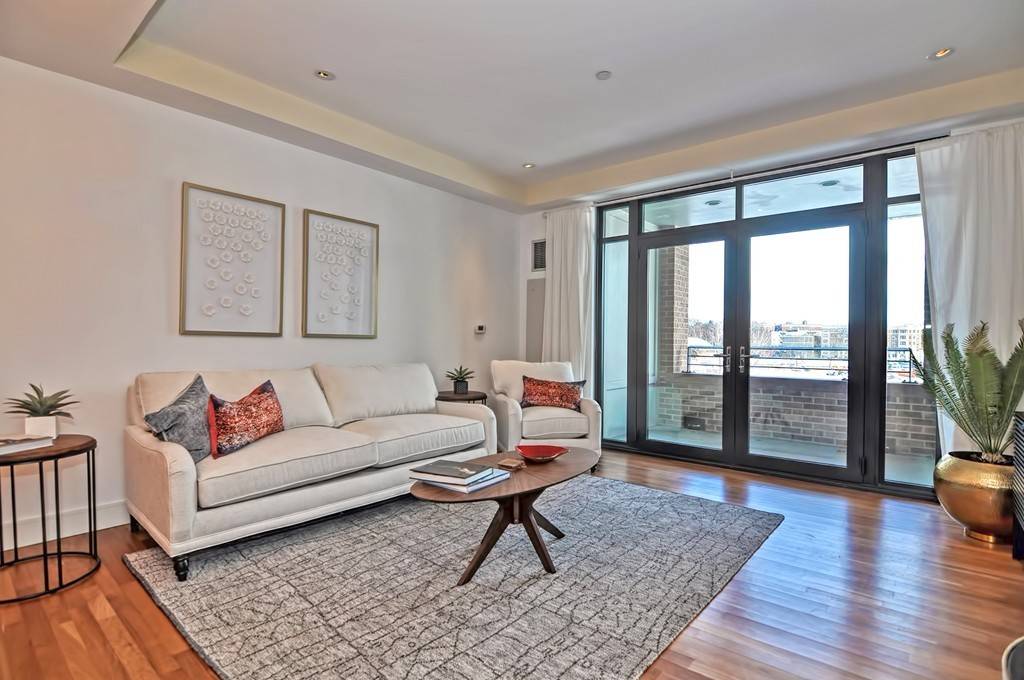$1,090,000
$1,090,000
For more information regarding the value of a property, please contact us for a free consultation.
2400 Beacon #210 Boston, MA 02467
2 Beds
2.5 Baths
1,379 SqFt
Key Details
Sold Price $1,090,000
Property Type Condo
Sub Type Condominium
Listing Status Sold
Purchase Type For Sale
Square Footage 1,379 sqft
Price per Sqft $790
MLS Listing ID 72403398
Sold Date 03/20/19
Bedrooms 2
Full Baths 2
Half Baths 1
HOA Fees $1,113/mo
HOA Y/N true
Year Built 2006
Annual Tax Amount $7,216
Tax Year 2019
Lot Size 7.500 Acres
Acres 7.5
Property Sub-Type Condominium
Property Description
A quintessential 2 bed/2.5 bath condo in Chestnut Hill's finest development, now avl. Defined by high ceilings and light filled rooms, a gracious living/ dining area is complimented by french doors that open to a quaint, cozy balcony with views of a beloved park & the serene reservoir. Situated on 7 plush acres, a perfect location awaits in the heart of Boston's Chestnut Hill. Turn-key condo has a finely appointed kitchen w/ Poggenpohl cabinetry, stainless Subzero refrigerator, Wolf & Bosch appliances & stone counters. Lustrous refinished hardwoods throughout! En-suite marble baths, double sink in master, separate glass shower and tub design. Enjoy the convenience of 1 garage & 1 ext. deeded parking. Situated in a coveted location and picturesque property, this condo is serene, yet near public transportation, CH shops & restaurants. A perfect combination in an urban lifestyle. Concierge, fitness center, prof. mgt., pet friendly and smoke free building. Furniture for purchase, inquire!
Location
State MA
County Suffolk
Area Brighton
Zoning R
Direction Located across Chestnut Hill Reservoir between Boston College & Cleveland Circle.
Rooms
Primary Bedroom Level First
Dining Room Flooring - Hardwood, Open Floorplan, Recessed Lighting
Kitchen Closet, Flooring - Hardwood, Pantry, Open Floorplan, Recessed Lighting, Remodeled
Interior
Heating Central, Forced Air
Cooling Central Air
Fireplaces Type Living Room
Appliance Microwave, ENERGY STAR Qualified Refrigerator, ENERGY STAR Qualified Dryer, ENERGY STAR Qualified Dishwasher, ENERGY STAR Qualified Washer, Range Hood, Range - ENERGY STAR, Oven - ENERGY STAR
Exterior
Garage Spaces 1.0
Community Features Public Transportation, Shopping, Pool, Tennis Court(s), Park, Walk/Jog Trails, Stable(s), Golf, Medical Facility, Conservation Area, Highway Access, House of Worship, Private School, Public School, T-Station, University
Total Parking Spaces 1
Garage Yes
Building
Story 1
Sewer Public Sewer
Water Public
Schools
Middle Schools Public/Private
High Schools Public/ Private
Others
Pets Allowed Breed Restrictions
Read Less
Want to know what your home might be worth? Contact us for a FREE valuation!

Our team is ready to help you sell your home for the highest possible price ASAP
Bought with Barbara Favermann • Coldwell Banker Residential Brokerage - Brookline





