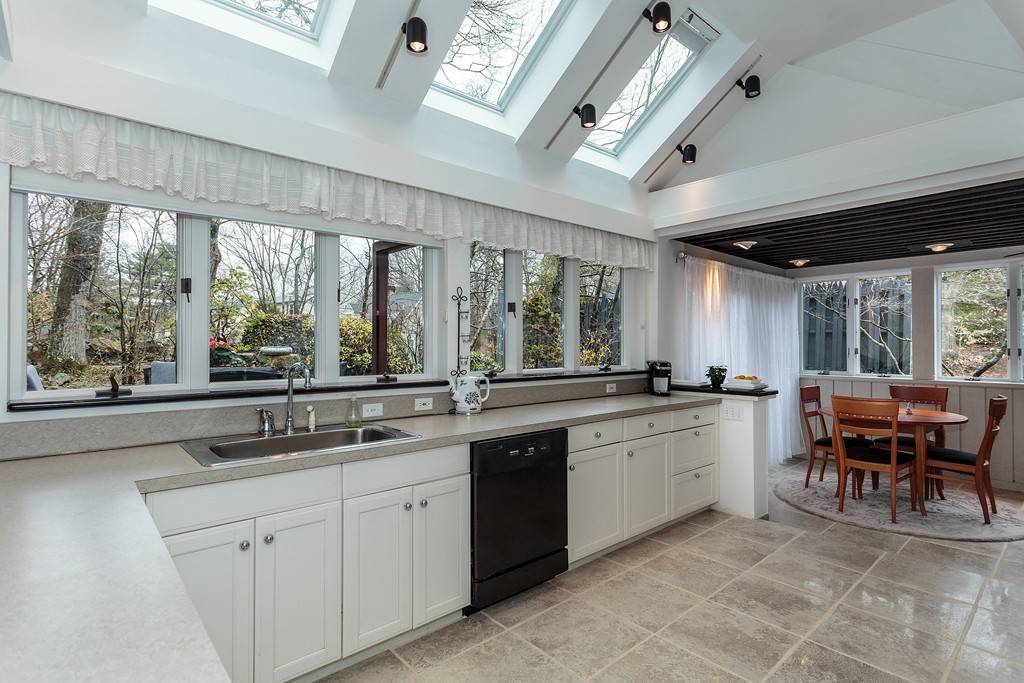$654,500
$649,900
0.7%For more information regarding the value of a property, please contact us for a free consultation.
34 Crehore Road Boston, MA 02467
2 Beds
1 Bath
9,999 SqFt
Key Details
Sold Price $654,500
Property Type Single Family Home
Sub Type Single Family Residence
Listing Status Sold
Purchase Type For Sale
Square Footage 9,999 sqft
Price per Sqft $65
MLS Listing ID 72314073
Sold Date 06/28/18
Style Contemporary
Bedrooms 2
Full Baths 1
Year Built 1947
Annual Tax Amount $2,967
Tax Year 2018
Lot Size 7,405 Sqft
Acres 0.17
Property Sub-Type Single Family Residence
Property Description
OPPORTUNITY KNOCKS Open House 5/12, 12:00-1:00 Saturday Sun filled and unique, this Contemporary home will check all your boxes. With two bedrooms it is a perfect Condo Alternative. The open floor plan and cathedral ceilings create an expansive aesthetic. There is a spacious gourmet kitchen opening to a sun room and deck, plus it has a dressing room, walk in shower, central air, and a Hase gas fireplace. Interesting angles and architectural details abound. This Urban Shangri La is on a quiet side street yet close to Shopping, Hospital Areas, and Conservation Land. The private and naturalized landscape spaces are stunning. Benefit from low Boston taxes which are 2967 with the residential exemption. A must see!
Location
State MA
County Suffolk
Area West Roxbury'S Chestnut Hill
Zoning Res single
Direction Corner of Leland and Crehore
Rooms
Basement Interior Entry
Primary Bedroom Level First
Interior
Interior Features Loft
Heating Forced Air, Natural Gas
Cooling Central Air
Flooring Wood, Tile, Hardwood
Fireplaces Number 1
Appliance Range, Dishwasher, Disposal, Refrigerator, Washer, Dryer, Gas Water Heater, Tank Water Heaterless, Utility Connections for Gas Range
Laundry First Floor
Exterior
Exterior Feature Professional Landscaping, Stone Wall
Garage Spaces 1.0
Community Features Park, Walk/Jog Trails, Medical Facility, Conservation Area
Utilities Available for Gas Range
Roof Type Shingle
Total Parking Spaces 1
Garage Yes
Building
Lot Description Corner Lot, Gentle Sloping
Foundation Concrete Perimeter
Sewer Public Sewer
Water Public
Architectural Style Contemporary
Read Less
Want to know what your home might be worth? Contact us for a FREE valuation!

Our team is ready to help you sell your home for the highest possible price ASAP
Bought with Jan Crosby • Coldwell Banker Residential Brokerage - Waltham





