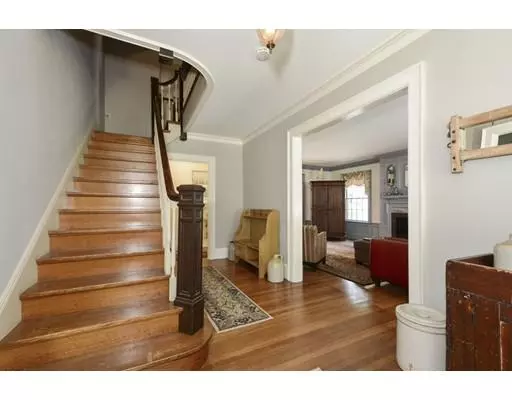$490,000
$499,000
1.8%For more information regarding the value of a property, please contact us for a free consultation.
1 Metcalf St Worcester, MA 01609
5 Beds
3.5 Baths
2,784 SqFt
Key Details
Sold Price $490,000
Property Type Single Family Home
Sub Type Single Family Residence
Listing Status Sold
Purchase Type For Sale
Square Footage 2,784 sqft
Price per Sqft $176
Subdivision Salisbury
MLS Listing ID 72534177
Sold Date 10/18/19
Style Colonial Revival
Bedrooms 5
Full Baths 3
Half Baths 1
HOA Y/N false
Year Built 1920
Annual Tax Amount $7,415
Tax Year 2018
Lot Size 9,147 Sqft
Acres 0.21
Property Sub-Type Single Family Residence
Property Description
Impeccably updated Colonial Revival home abutting Massachusetts Avenue Historic District. Faithfully renovated home featuring built-ins original hardwoods throughout and moulding and millwork displaying the craftsmanship of a bygone era. A large living room greets you from the three storey foyer complete with fireplace and built in book cases. The dining room features built in china cabinets and adjoins the butlers pantry perfect for added storage from the updated kitchen complete with Imperial gas range and island and restored cabinetry. First floor is complemented by a flex space family room or drawing room. Second floor has four generous bedrooms and a main and master bath updated with a blend of new and original fixtures and tiling. Third floor offers a full bedroom with en-suite perfect for guests, in-law, au-pare, or returning student. Completely updated backyard with private patio and exquisite plantings surrounded by all new fencing create serene oasis in the city.
Location
State MA
County Worcester
Area West Side
Zoning RS-10
Direction Salisbury Street to Massachusetts Avenue to Metcalf Street
Rooms
Family Room Flooring - Hardwood, Cable Hookup, Crown Molding
Basement Full, Interior Entry, Sump Pump, Concrete
Primary Bedroom Level Second
Dining Room Closet/Cabinets - Custom Built, Flooring - Hardwood
Kitchen Closet/Cabinets - Custom Built, Flooring - Hardwood, Pantry, Countertops - Stone/Granite/Solid, Countertops - Upgraded, Kitchen Island, Exterior Access, Gas Stove
Interior
Interior Features Bathroom - Full, Bathroom - With Tub & Shower, Bathroom - 1/4, Bathroom, 1/4 Bath, Finish - Cement Plaster, Internet Available - DSL
Heating Hot Water
Cooling Window Unit(s), Whole House Fan
Flooring Tile, Hardwood, Flooring - Hardwood
Fireplaces Number 2
Fireplaces Type Living Room
Appliance Range, Trash Compactor, Refrigerator, Range Hood, Gas Water Heater, Plumbed For Ice Maker, Utility Connections for Gas Range, Utility Connections for Gas Dryer, Utility Connections for Electric Dryer
Laundry Electric Dryer Hookup, Gas Dryer Hookup, Washer Hookup, In Basement
Exterior
Exterior Feature Professional Landscaping, Stone Wall
Garage Spaces 1.0
Fence Fenced/Enclosed, Fenced, Invisible
Community Features Park, Walk/Jog Trails, Highway Access, University
Utilities Available for Gas Range, for Gas Dryer, for Electric Dryer, Washer Hookup, Icemaker Connection
Roof Type Shingle, Metal
Total Parking Spaces 3
Garage Yes
Building
Lot Description Level
Foundation Concrete Perimeter, Brick/Mortar
Sewer Public Sewer
Water Public
Architectural Style Colonial Revival
Schools
Elementary Schools Flagg Street
Middle Schools Forest Grove
High Schools Doherty
Others
Senior Community false
Acceptable Financing Contract
Listing Terms Contract
Read Less
Want to know what your home might be worth? Contact us for a FREE valuation!

Our team is ready to help you sell your home for the highest possible price ASAP
Bought with Patricia Soucy • Soucy Realty Inc.





