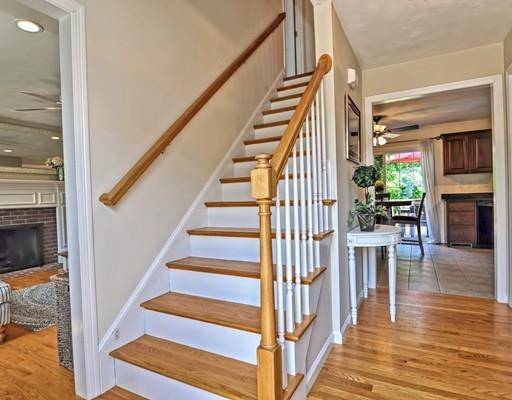$420,000
$435,000
3.4%For more information regarding the value of a property, please contact us for a free consultation.
1 Primrose Lane Millbury, MA 01527
4 Beds
2.5 Baths
2,169 SqFt
Key Details
Sold Price $420,000
Property Type Single Family Home
Sub Type Single Family Residence
Listing Status Sold
Purchase Type For Sale
Square Footage 2,169 sqft
Price per Sqft $193
MLS Listing ID 72542522
Sold Date 11/07/19
Style Colonial
Bedrooms 4
Full Baths 2
Half Baths 1
HOA Fees $25/ann
HOA Y/N true
Year Built 2004
Annual Tax Amount $5,769
Tax Year 2019
Lot Size 0.290 Acres
Acres 0.29
Property Sub-Type Single Family Residence
Property Description
Lovely 4 bedroom, 2.5 bath home in an established neighborhood! Excellent commuter location, mins from MA Pike, Rt 20 and 146. This home has been lovingly maintained and updated over the past 9 years. Gorgeous family room with wood burning fireplace, hardwood floors and recessed lighting. Open concept eat-in kitchen with granite countertops. Slider leads to an oversized deck with built-in speakers, perfect for outdoor living. Sophisticated formal dining room with hardwoods, wainscoting, crown molding, built-in speakers and a lovely built-in china cabinet with lighting. A convenient laundry room and 1/2 bath finish off the first floor. The spacious master suite has an attached bath and walk-in closet. 3 more bedrooms- all with recessed lighting and wall-to-wall carpet; 2 of the bedrooms have ceiling fans. Partially finished lower level with a mini bar- great as a second family room, play area and so much more!
Location
State MA
County Worcester
Direction Rt 20 to Park Hill Ave to Primrose Lane
Rooms
Family Room Ceiling Fan(s), Flooring - Hardwood, Recessed Lighting
Basement Partially Finished, Interior Entry, Bulkhead, Radon Remediation System
Primary Bedroom Level Second
Dining Room Closet/Cabinets - Custom Built, Flooring - Hardwood, Wainscoting, Crown Molding
Kitchen Ceiling Fan(s), Flooring - Stone/Ceramic Tile, Dining Area, Countertops - Stone/Granite/Solid, Exterior Access, Slider
Interior
Interior Features Recessed Lighting, Bonus Room, Wired for Sound
Heating Forced Air, Electric Baseboard, Oil
Cooling Central Air
Flooring Tile, Carpet, Hardwood, Flooring - Wall to Wall Carpet
Fireplaces Number 1
Fireplaces Type Family Room
Appliance Range, Dishwasher, Disposal, Microwave, Electric Water Heater
Laundry First Floor
Exterior
Exterior Feature Professional Landscaping
Garage Spaces 2.0
Community Features Public Transportation, Shopping, Golf, Medical Facility, Highway Access, House of Worship, Public School
Roof Type Shingle
Total Parking Spaces 4
Garage Yes
Building
Lot Description Corner Lot, Level
Foundation Concrete Perimeter
Sewer Public Sewer
Water Public
Architectural Style Colonial
Schools
High Schools Millbury High
Read Less
Want to know what your home might be worth? Contact us for a FREE valuation!

Our team is ready to help you sell your home for the highest possible price ASAP
Bought with Christine L. Najem • Cedar Wood Realty Group





