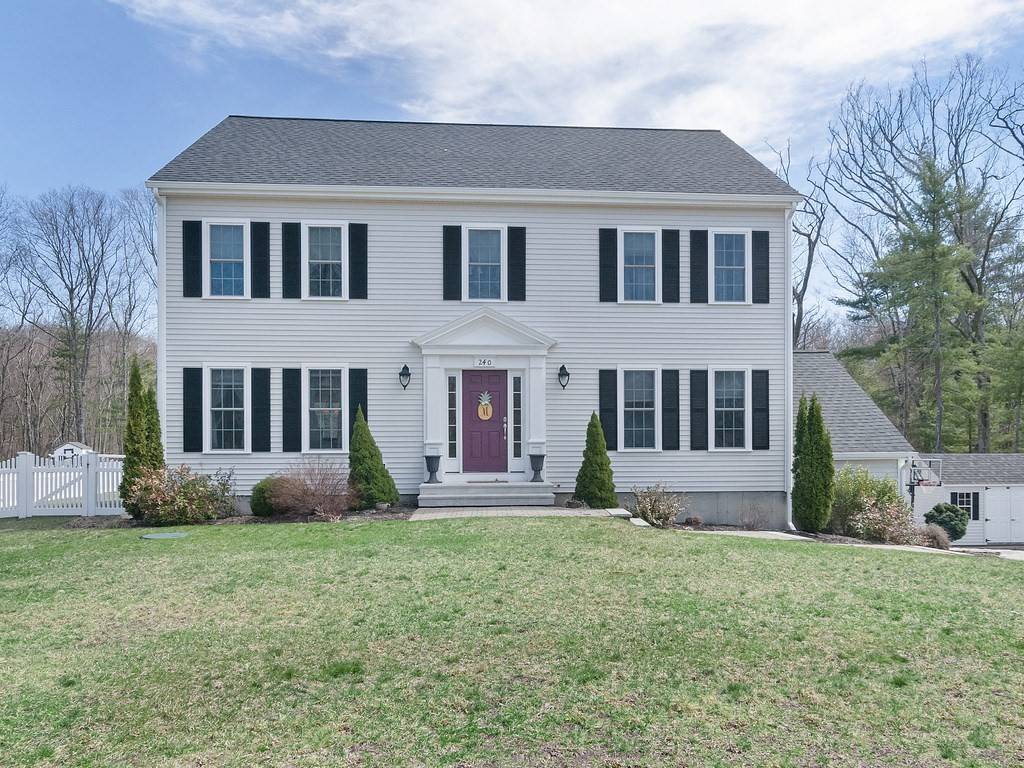$601,000
$549,000
9.5%For more information regarding the value of a property, please contact us for a free consultation.
240 Riverlin St Millbury, MA 01527
4 Beds
2.5 Baths
2,400 SqFt
Key Details
Sold Price $601,000
Property Type Single Family Home
Sub Type Single Family Residence
Listing Status Sold
Purchase Type For Sale
Square Footage 2,400 sqft
Price per Sqft $250
MLS Listing ID 72814432
Sold Date 06/28/21
Style Colonial
Bedrooms 4
Full Baths 2
Half Baths 1
HOA Y/N false
Year Built 2016
Annual Tax Amount $6,792
Tax Year 2021
Lot Size 0.950 Acres
Acres 0.95
Property Sub-Type Single Family Residence
Property Description
Beautiful Colonial has four bedrooms, open floor plan, huge yard and hardwoods on the first floor. The kitchen has a center island, granite and stainless, gas cooking with a large pantry. The family room and eat in kitchen are all open to a slider to the back deck! The dining room and pantry a convenient to all food prep. There are three good sized bedrooms with closets which share a spacious hall bath with tub and double vanity. The master bedroom has a walk in closet, double vanity and Jacuzzi tub/ shower. The lower playroom offers space for games, exercise and office area. Walk out through the garage to a mostly fenced in yard, privacy from the back and side woods. The storage shed is great for yard tools and bikes. The location provides easy access to the Pike, Worcester and beyond!
Location
State MA
County Worcester
Zoning Res
Direction Brigham Hill to Riverlin
Rooms
Family Room Flooring - Hardwood, Exterior Access, Lighting - Overhead
Basement Full, Finished, Interior Entry, Garage Access
Primary Bedroom Level Second
Dining Room Flooring - Hardwood, Chair Rail, Lighting - Overhead
Kitchen Flooring - Hardwood, Pantry, Countertops - Stone/Granite/Solid, Kitchen Island, Exterior Access, Open Floorplan, Recessed Lighting, Stainless Steel Appliances, Lighting - Pendant
Interior
Interior Features Play Room
Heating Forced Air, Propane
Cooling Central Air, Dual
Flooring Tile, Carpet, Hardwood, Flooring - Wall to Wall Carpet
Fireplaces Number 1
Fireplaces Type Family Room
Appliance Range, Dishwasher, Microwave, Refrigerator, Washer, Dryer, Electric Water Heater, Tank Water Heater, Plumbed For Ice Maker, Utility Connections for Gas Range, Utility Connections for Gas Oven, Utility Connections for Electric Dryer
Laundry Flooring - Hardwood, First Floor, Washer Hookup
Exterior
Exterior Feature Rain Gutters, Storage, Sprinkler System
Garage Spaces 2.0
Utilities Available for Gas Range, for Gas Oven, for Electric Dryer, Washer Hookup, Icemaker Connection
Roof Type Shingle
Total Parking Spaces 8
Garage Yes
Building
Lot Description Gentle Sloping
Foundation Concrete Perimeter
Sewer Private Sewer
Water Private
Architectural Style Colonial
Schools
Elementary Schools Elmwood
Middle Schools Shaw
High Schools Millbury Mid/Hi
Read Less
Want to know what your home might be worth? Contact us for a FREE valuation!

Our team is ready to help you sell your home for the highest possible price ASAP
Bought with Geri Cagan • RE/MAX Executive Realty





