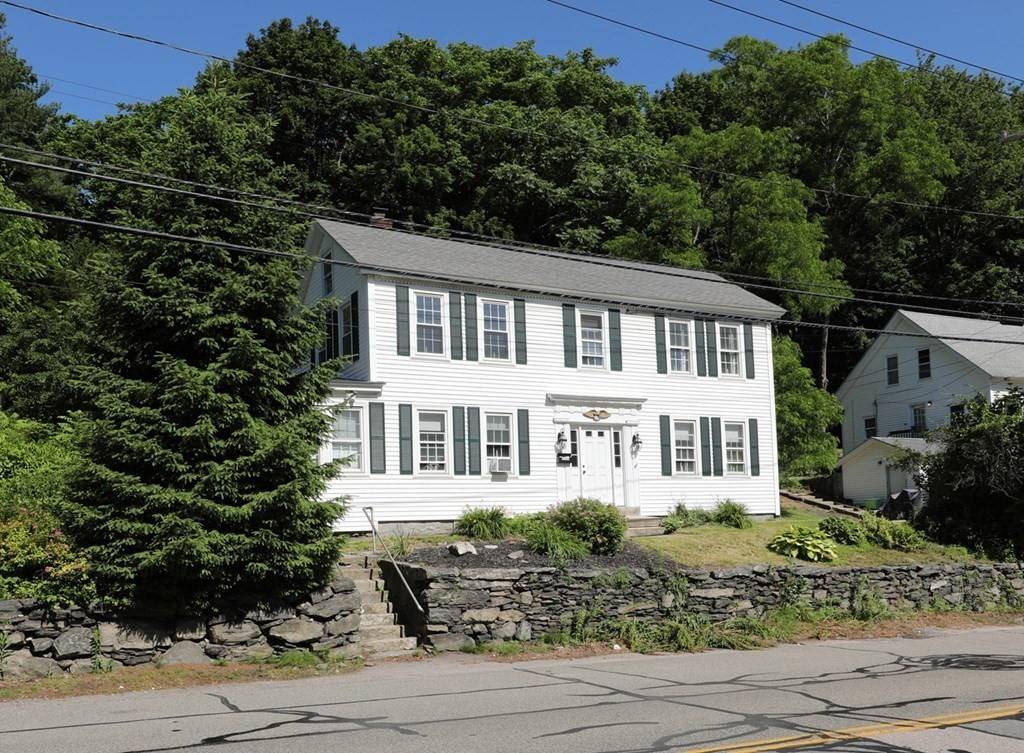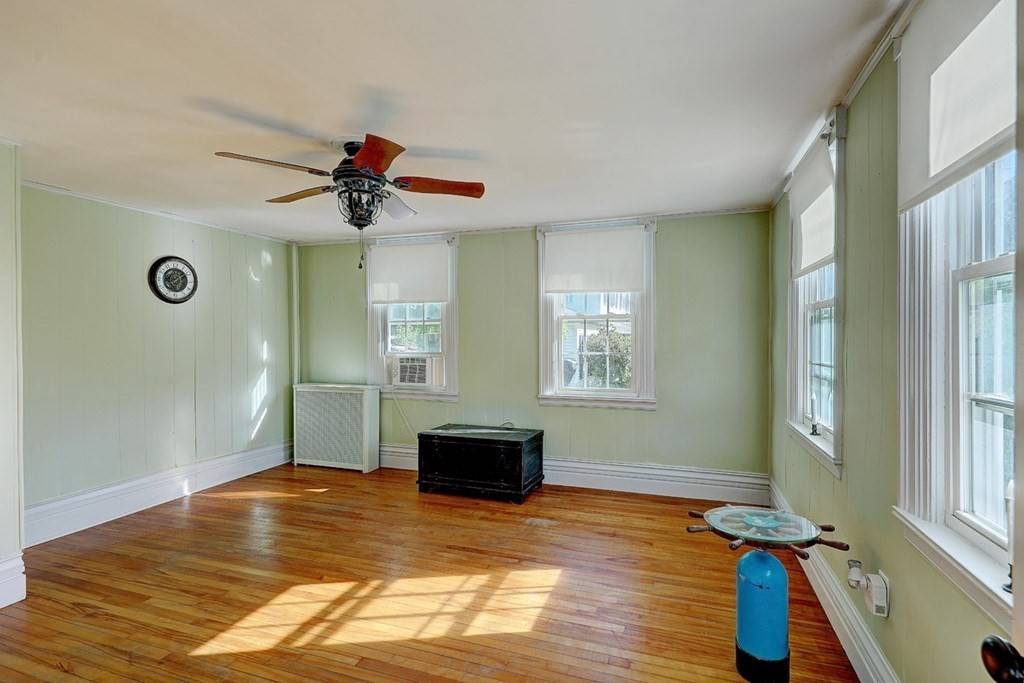$370,000
$374,900
1.3%For more information regarding the value of a property, please contact us for a free consultation.
82 West Main Street Millbury, MA 01527
4 Beds
2 Baths
2,422 SqFt
Key Details
Sold Price $370,000
Property Type Single Family Home
Sub Type Single Family Residence
Listing Status Sold
Purchase Type For Sale
Square Footage 2,422 sqft
Price per Sqft $152
MLS Listing ID 72852708
Sold Date 08/18/21
Style Farmhouse
Bedrooms 4
Full Baths 2
HOA Y/N false
Year Built 1780
Annual Tax Amount $4,617
Tax Year 2021
Lot Size 0.920 Acres
Acres 0.92
Property Sub-Type Single Family Residence
Property Description
Welcome to this lovely 9 room, 4 bedroom updated colonial! The kitchen has been completely updated with glass tile backsplash, butcher block countertops, cabinetry, as well as an electric fireplace. The kitchen island and bathroom vanity are reclaimed to match this home's rustic country feel. Most of the first floor has been updated with luxury vinyl flooring, and most of the remaining rooms have hardwood floors. This home sits on just under an acre of land, the roof and mechanicals are young, windows have been replaced, and the exterior is vinyl. This home is connected to town water & sewer.
Location
State MA
County Worcester
Zoning 1010
Direction 146N to exit 16 toward W. Main St. Millbury, at the roundabout, take the 3rd exit onto W. Main St.
Rooms
Basement Full, Interior Entry, Concrete
Primary Bedroom Level First
Kitchen Pantry, Kitchen Island
Interior
Interior Features Foyer
Heating Hot Water, Oil
Cooling Window Unit(s)
Flooring Wood, Vinyl, Hardwood
Fireplaces Number 1
Fireplaces Type Kitchen
Appliance Range, Dishwasher, Microwave, Refrigerator, Washer, Dryer, Oil Water Heater, Utility Connections for Gas Range, Utility Connections for Gas Oven, Utility Connections for Electric Dryer
Laundry First Floor, Washer Hookup
Exterior
Community Features Public Transportation, Shopping, Park, Bike Path, Highway Access, Public School, Sidewalks
Utilities Available for Gas Range, for Gas Oven, for Electric Dryer, Washer Hookup
Roof Type Shingle
Total Parking Spaces 4
Garage No
Building
Foundation Stone
Sewer Public Sewer
Water Public
Architectural Style Farmhouse
Schools
High Schools Mill. Mem. Hs
Others
Senior Community false
Read Less
Want to know what your home might be worth? Contact us for a FREE valuation!

Our team is ready to help you sell your home for the highest possible price ASAP
Bought with Zouhaida Elian • William Raveis R.E. & Home Services





