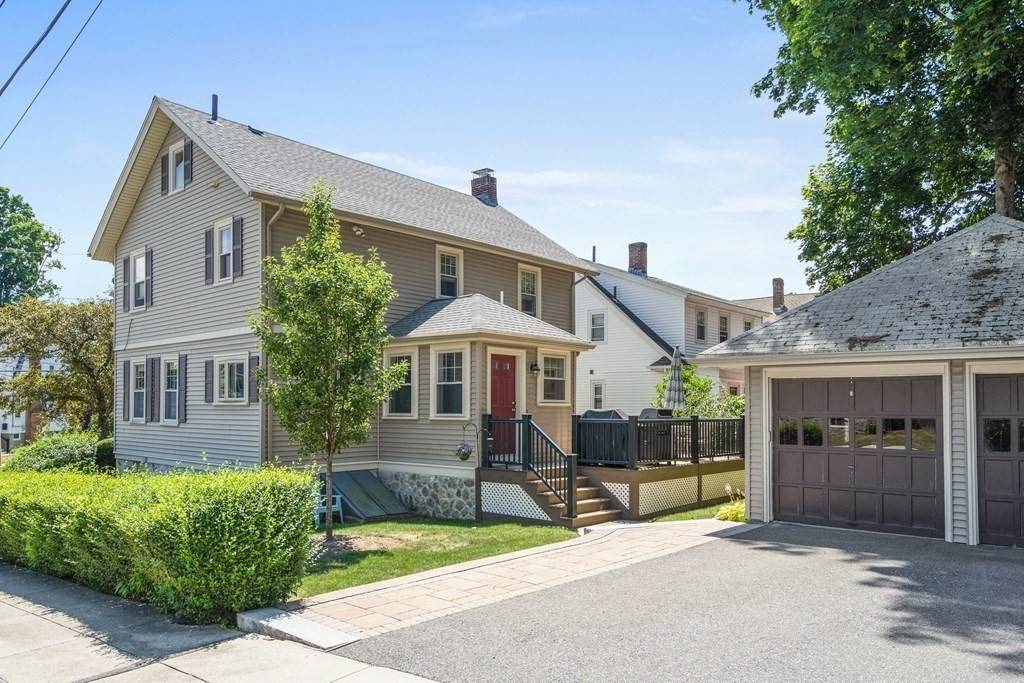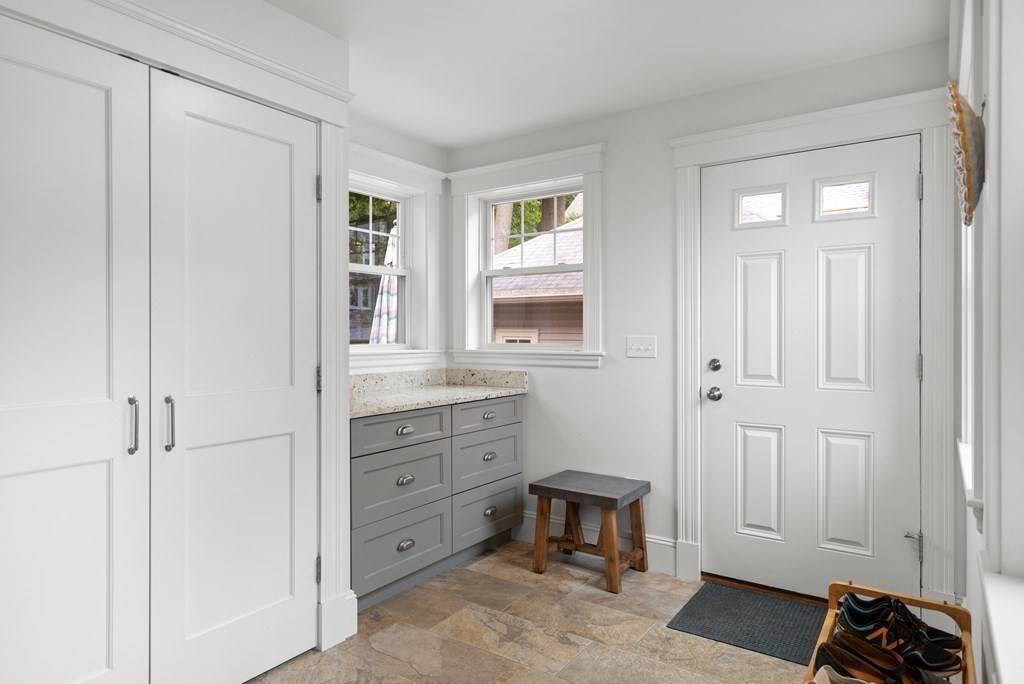$800,000
$800,000
For more information regarding the value of a property, please contact us for a free consultation.
22 Gretter Rd Boston, MA 02132
3 Beds
1.5 Baths
1,636 SqFt
Key Details
Sold Price $800,000
Property Type Single Family Home
Sub Type Single Family Residence
Listing Status Sold
Purchase Type For Sale
Square Footage 1,636 sqft
Price per Sqft $488
MLS Listing ID 73018254
Sold Date 10/07/22
Style Colonial
Bedrooms 3
Full Baths 1
Half Baths 1
HOA Y/N false
Year Built 1930
Annual Tax Amount $6,273
Tax Year 2022
Lot Size 4,791 Sqft
Acres 0.11
Property Sub-Type Single Family Residence
Property Description
Remodeled center stair colonial on corner lot on small side street that connects to VFW Pkwy & also to West Roxbury Pkwy. The fine updates combine with the elegant wood floors and original charm. Inviting front entry opens to ample front hall. Front-to-back living room provides plenty of options for your use. The updated gas fireplace will be ready to fire up when you are. Garage/parking over pavered walkway into mudroom w/ stone-covered drawer storage, closet & space for shoes-n-more. Cool barn door leads into well-thought-out kitchen w/ gorgeous counters & plenty of cabinets/amenities makes this a joy every day. Dining room has charming chair rail & is just waiting for the memories that you will make around your table. Upstairs full bath beautifully remodeled in 2019. The walk-thru office could also work as a gym or nursery thru to the main bedroom. Two additional bedrooms offer ample space. Walk-up attic/full basement for Amazing storage. The back deck is the cherry on this cake!!
Location
State MA
County Suffolk
Area West Roxbury
Zoning R1
Direction Driveway & Garage are on Vincent Rd /// W.Roxbury Pkwy to Weld to Gretter -OR- VFW Pkwy to Vincent
Rooms
Basement Full, Interior Entry, Bulkhead, Concrete, Unfinished
Primary Bedroom Level Second
Dining Room Flooring - Wood, Chair Rail
Kitchen Flooring - Wood, Countertops - Stone/Granite/Solid, Recessed Lighting, Remodeled, Stainless Steel Appliances, Gas Stove
Interior
Interior Features Closet/Cabinets - Custom Built, Countertops - Stone/Granite/Solid, Entry Hall, Mud Room, Office
Heating Hot Water, Natural Gas
Cooling Window Unit(s)
Flooring Flooring - Wood, Flooring - Stone/Ceramic Tile
Fireplaces Number 1
Fireplaces Type Living Room
Appliance Range, Dishwasher, Disposal, Microwave, Refrigerator, Gas Water Heater, Tank Water Heater, Plumbed For Ice Maker, Utility Connections for Electric Range, Utility Connections for Electric Dryer
Laundry In Basement, Washer Hookup
Exterior
Exterior Feature Rain Gutters
Garage Spaces 2.0
Utilities Available for Electric Range, for Electric Dryer, Washer Hookup, Icemaker Connection
Roof Type Shingle
Total Parking Spaces 2
Garage Yes
Building
Lot Description Corner Lot
Foundation Stone
Sewer Public Sewer
Water Public
Architectural Style Colonial
Schools
Elementary Schools Bps
Middle Schools Bps
High Schools Bps
Others
Senior Community false
Read Less
Want to know what your home might be worth? Contact us for a FREE valuation!

Our team is ready to help you sell your home for the highest possible price ASAP
Bought with Sheila Goddess • Coldwell Banker Realty - Newton





